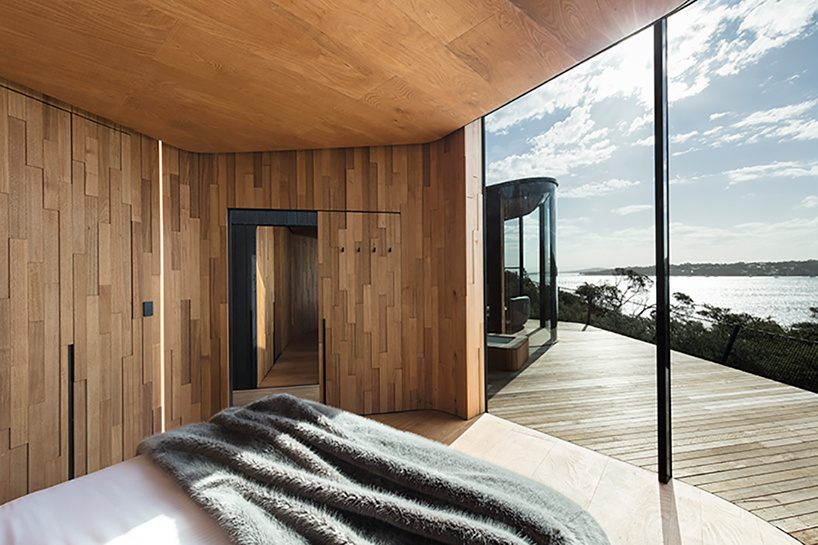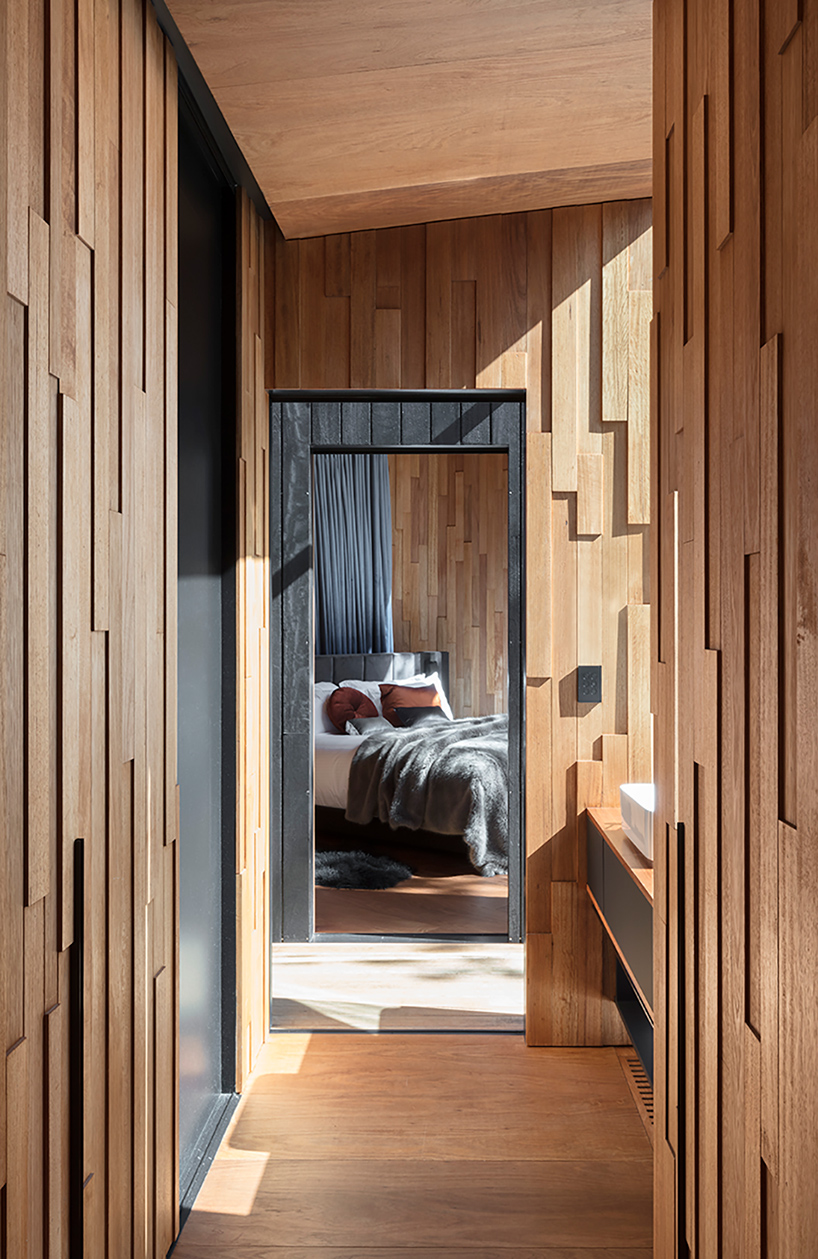Modern Cabin Pavilion with Curved Floor to Ceiling Windows
New cabin pavilions for the Freycinet Lodge designed by Liminal Studios located in Freycinet National Park, Tasmania.
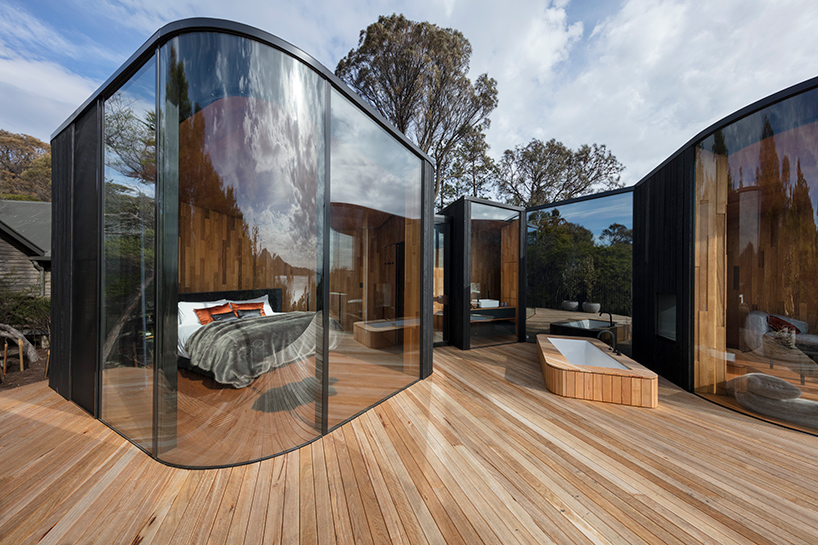
The pavilions surround the sixty cabins with floor to ceiling curved windows. The windows are large glass panels with a slight smoky transparency. They protect the large deck and offer privacy to the outdoor bath bringing the outdoors inside, immersing the visitor’s experience in nature.
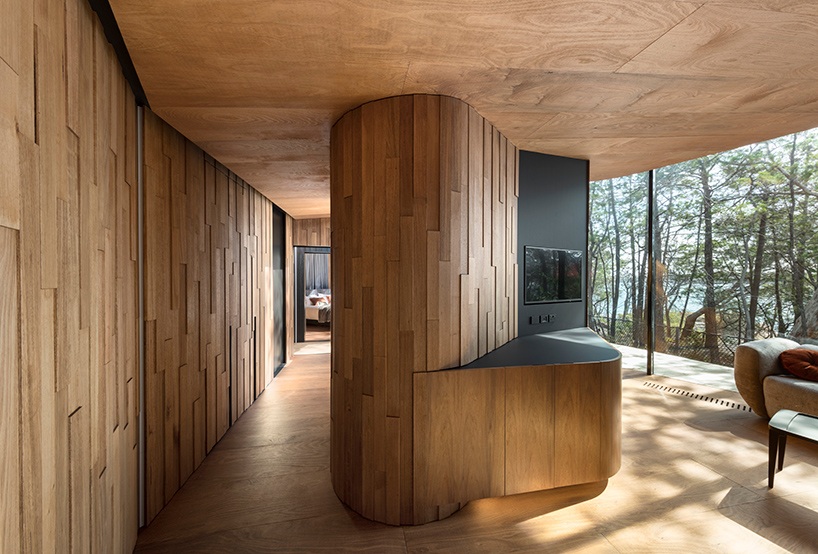
The living room and bedroom wings feature an open air environment with one side of the space with no wall facing the surrounding bay. The cabins flooring and walls are covered with serrated wood paneling. The black, exterior protective shell is made of charred red ironbark – a detail increasing the longevity of the timber and ensuring the pavilions are visually discreet.
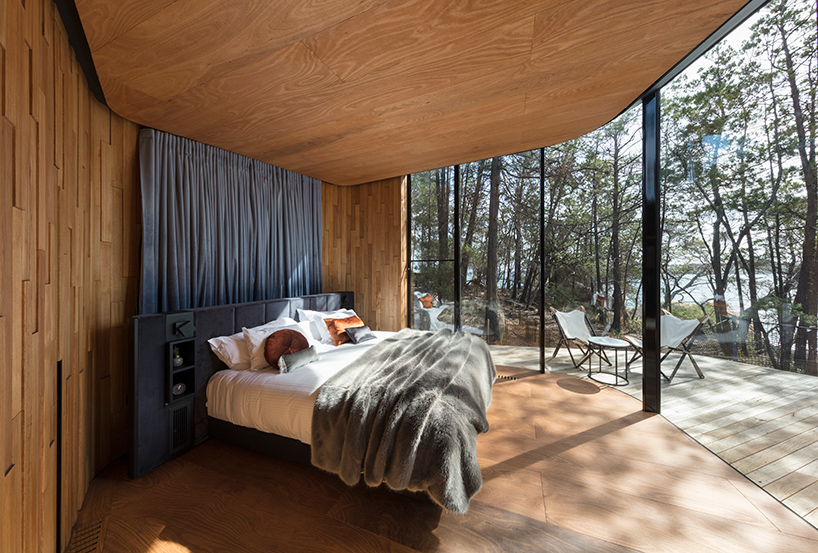
Liminal Studios wanted the newly designed cabins to blend in with the exterior natural landscape, thus the interior design and it’s furnishings are in a rustic, minimal and mid-century modern style. The architectural design ensures the pavilions combine seclusion with immersion creating the optimal guest experience.
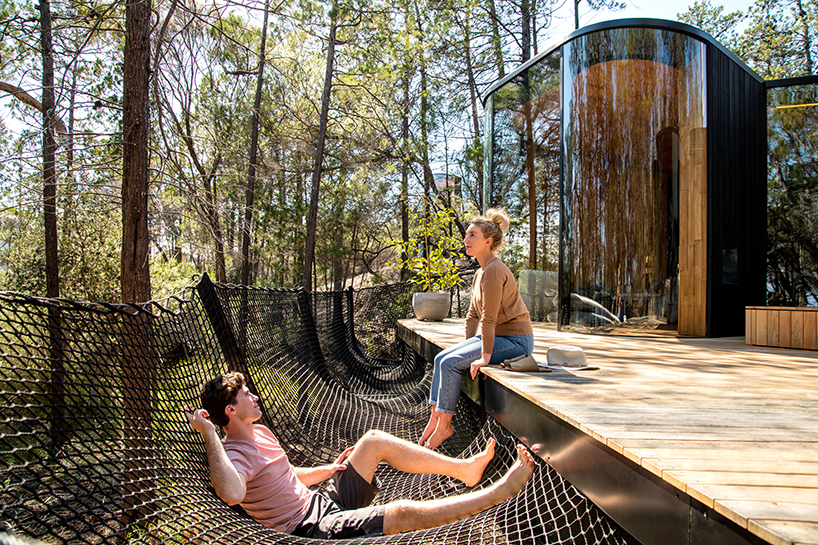 Netting resembling large hammocks wrap around the pavilions for solo or group lounging.
Netting resembling large hammocks wrap around the pavilions for solo or group lounging.
