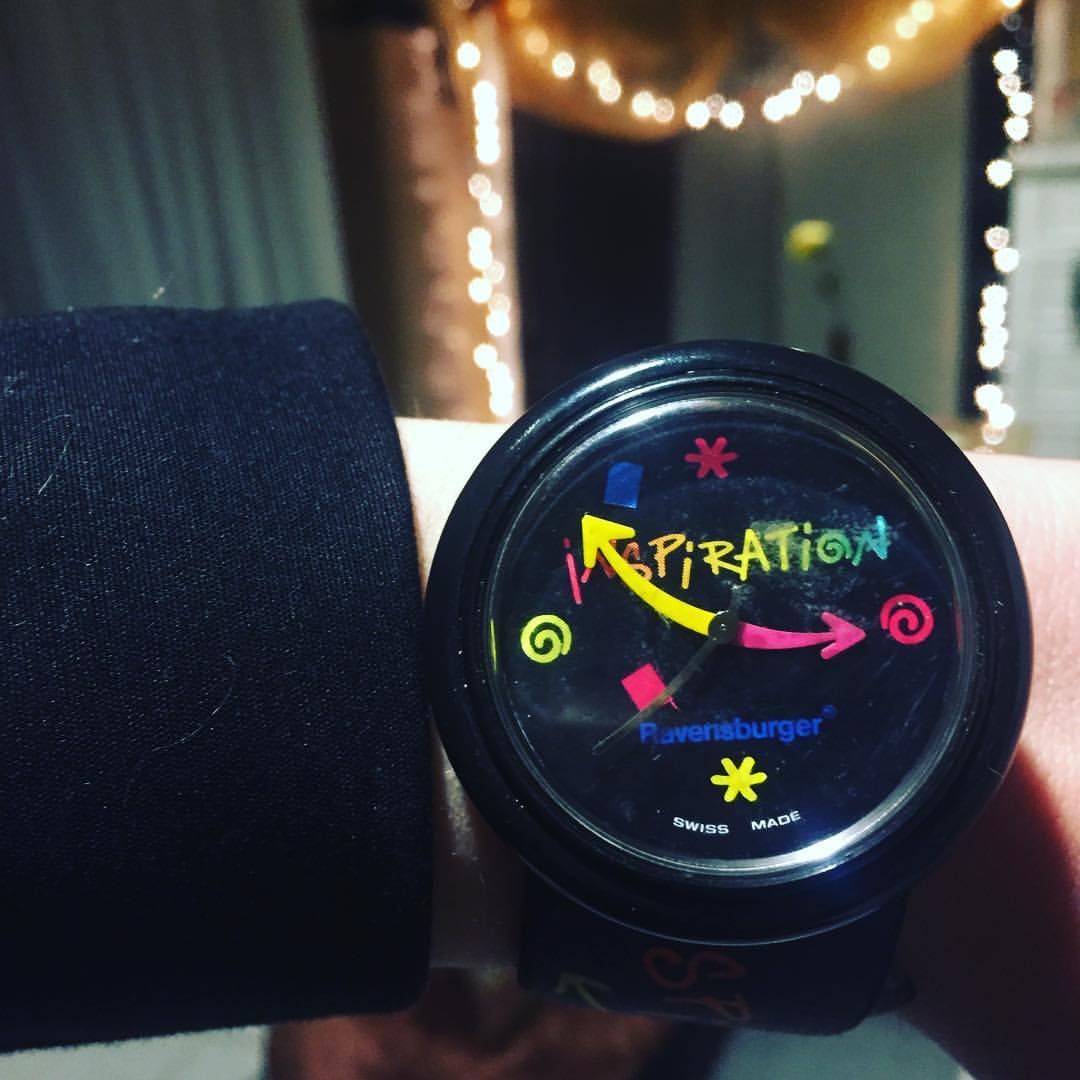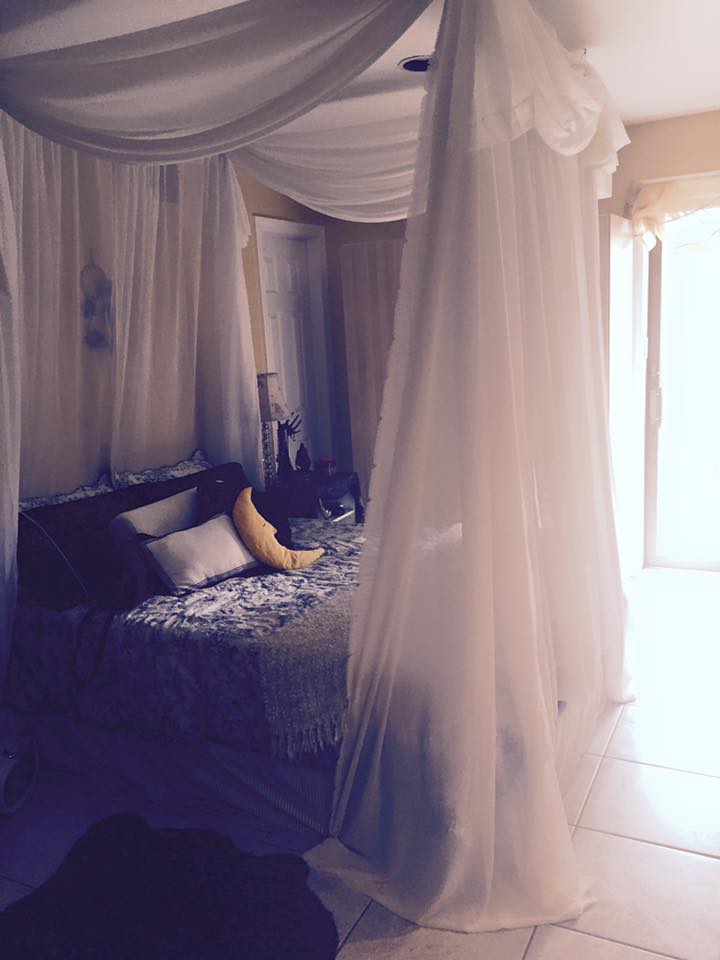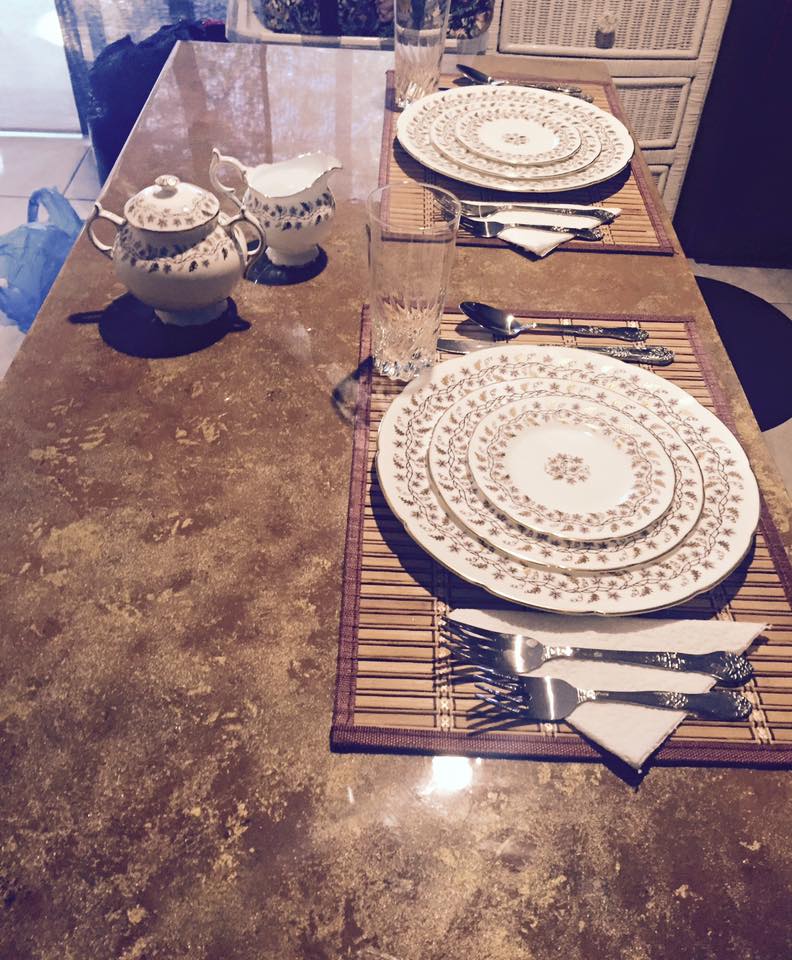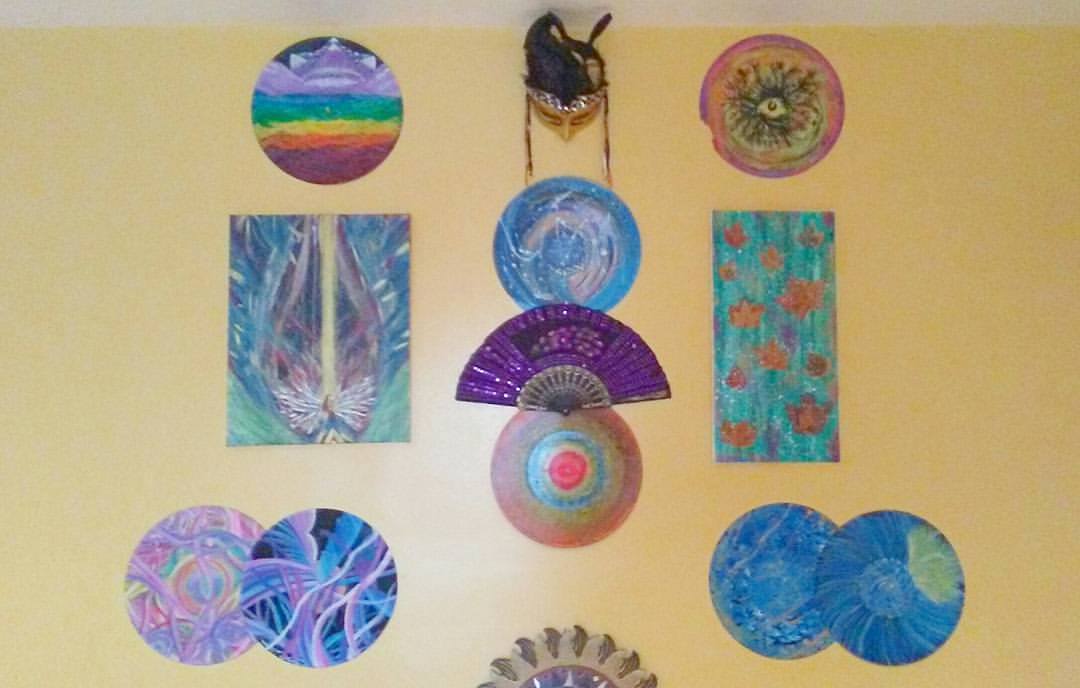Studio Design: Making Use of Small Spaces
 If you know anything about NYC, housing can be hard to come by, but I wanted to be close to the city so I moved into a studio apartment right outside of it. The space was small, one large room on the ground floor of a building with a separate bathroom. Working with what we had and then adding to it later, we decided to separate the room into 3 spaces. A sleeping area, a kitchen / dining area and a living room area.
If you know anything about NYC, housing can be hard to come by, but I wanted to be close to the city so I moved into a studio apartment right outside of it. The space was small, one large room on the ground floor of a building with a separate bathroom. Working with what we had and then adding to it later, we decided to separate the room into 3 spaces. A sleeping area, a kitchen / dining area and a living room area.
How did we do this?
Before redesigning my studio apartment, the entire floor was laminate flooring, one wall was almost entirely kitchen appliances, the opposite wall had the bathroom door and a door to the houses utility closet, the adjacent wall was the front door to my unit and the opposing wall was a glass sliding door with access to the backyard. A giant fan was in the middle of the ceiling and the walls were painted lemon yellow. It sort of looked more like a big, square kitchen then an apartment but I knew it could be transformed into a cozy place I could call home.
With the help of my mother and my aunt, we took a look at the space and brainstormed ways to utilize it to its maximum potential. I wasn’t allowed to make any permanent alterations to the space so we had to work with the materials already given. My furniture consisted of one long black dresser with copper painted handles, a matching chest, a full size bed, a black leather lounge chair, a fabric plum colored love seat, a round dining table, a white wicker chest, a shelving unit, a side table and a wardrobe.
Our design process:
-
 We created a bed canopy using old curtain rods and sheer white curtains. This created a veil separating the sleeping area from the kitchen area. The curtains could be closed or opened in the middle where it faced the kitchen but were open on the sides with access to the living room area. We placed the black chest next to the left side of the bed and the white side table to the right. To the left of the glass door we placed the wardrobe and to the right we placed the wicker chest.
We created a bed canopy using old curtain rods and sheer white curtains. This created a veil separating the sleeping area from the kitchen area. The curtains could be closed or opened in the middle where it faced the kitchen but were open on the sides with access to the living room area. We placed the black chest next to the left side of the bed and the white side table to the right. To the left of the glass door we placed the wardrobe and to the right we placed the wicker chest. -
 We built an island that we overlaid ontop of the long dresser, the island had an extended edge on one side so that it could serve as both as a place to prepare food and a place to eat. The island was hand painted in yellow with splashes of metallic gold, bronze and copper paint with a clear epoxy coating on top I found two black folding stools that my mother upholstered in a leopard print fabric that we placed underneath the dresser. The dresser also served as a divider between separating the kitchen and the sleeping area as well.
We built an island that we overlaid ontop of the long dresser, the island had an extended edge on one side so that it could serve as both as a place to prepare food and a place to eat. The island was hand painted in yellow with splashes of metallic gold, bronze and copper paint with a clear epoxy coating on top I found two black folding stools that my mother upholstered in a leopard print fabric that we placed underneath the dresser. The dresser also served as a divider between separating the kitchen and the sleeping area as well. -
 We acquired a oriental rug with shades of cream, yellow and red throughout the design. In the center of the rug we placed the round dining table, which we transformed into a coffee table by using a electric wood cutter and sawing it down to the height of a coffee table.
We acquired a oriental rug with shades of cream, yellow and red throughout the design. In the center of the rug we placed the round dining table, which we transformed into a coffee table by using a electric wood cutter and sawing it down to the height of a coffee table.
Facing the coffee table, we placed the loveseat which aligned perfectly with the width of the rug and the lounge chair on the opposite side. Behind the loveseat, against the wall is where we placed the shelving unit where I kept my books and vinyl records. I displayed some of my artwork on the walls to give it an even more personalized feel.
The final result was amazing! With creativity, a lot of love and a little handy work, we were able to turn my first studio apartment into a beautiful and comfortably designed sanctuary of my very own.