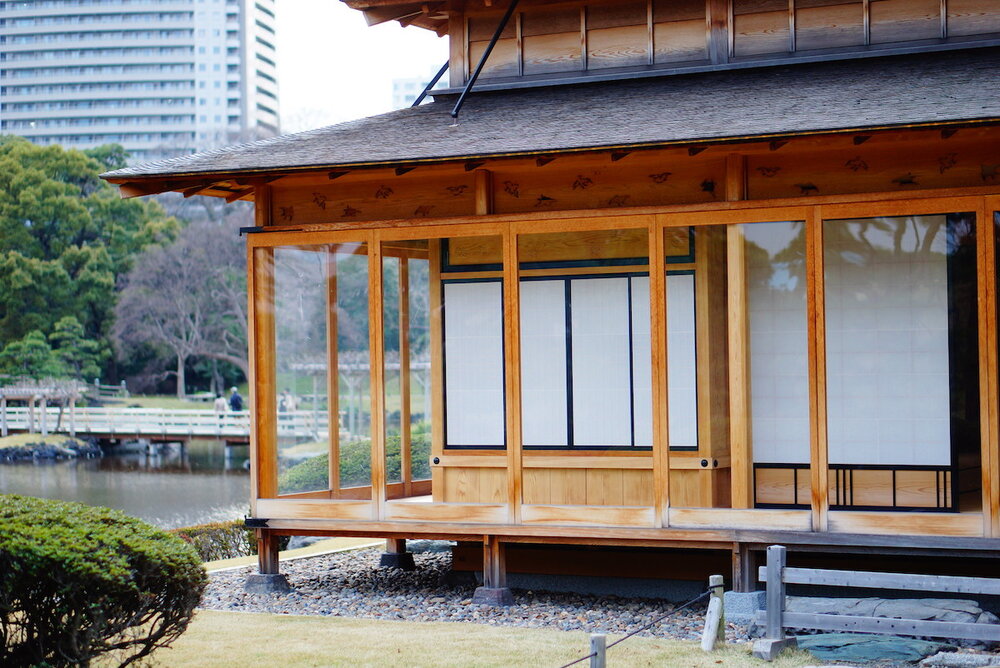Return of the Porch – 10 Different Porch Styles

Veranda
A veranda is a covered, open porch enclosed with full or partial railings. It typically spans the entire length of the house and sometimes wraps around the sides of the house as well.
Portico
Portico porches are a type of front porch that leads into the entrance of the home. They are frequently supported by large columns and they are covered by a roof. Sometimes they have walls, but the classic portico style features open columns.
Loggia
Loggia porches are similar to portico porches. The main difference being the access to it. Nearly all loggias are accessed from the inside of the house. The large columns and roof covering with a surrounding open wall layout is similar to porticos. Another distinct feature of classic loggias is the curved archways.
Arizona Room / Florida Room
These style of porches are similar. They are enclosed either by screens or large windows, sometimes spanning the entirety of the wall. They allow a lot of sunlight to enter into it. The windows can fully open to allow for cross breezes too. They can be constructed in the front, side or back of the house. They are extensions of the house protected from the elements, but give an “outdoor feeling” when leisurely relaxing in them.
Farmer’s Porch
A farmer’s porch is a front porch that spans the entire length of the house. It is a covered deck supported by beams and decorative railings. Many of which keep the traditional farmhouse style of wood slatted railings and rectangular beams.
Engawa
This is a Japanese style veranda. They are often made of wood and feature a roof overhead. They are open porches with sloping land underneath to carry water away from the home. Another traditional feature of engawa porches is a stone step leading up to it.
Wrap Around
Wrap around porches can come in a variety of styles but they can be open or enclosed. They usually have roofs and some type of railing. And of course, their name implies their layout. They wrap around a portion of the house or the entirety of the house.
Patio
Typically open and paved, a patio is a space in the front or back of the house. It serves as an extension but without walls, awnings or roofs.
Rain Porch
A rain porch, sometimes called a Carolina Porch, is designed to protect from the elements, like sunlight and rain. This is why the roof extends far away from the edge of the porch and the support beams extend from the ground level up. Similar designs have beams that rise from the porch deck, not from ground.
Sleeping Porch
Although rarely seen in new architecture, the classic sleeping porch is a screened, roofed and enclosed space used as a bedroom in warmer weather. The reason they are outdated is because many people have AC and no longer need a sleeping porch to cool off at night. The sleeping porch is better for ventilation and for too-hot-for-comfort temperatures.