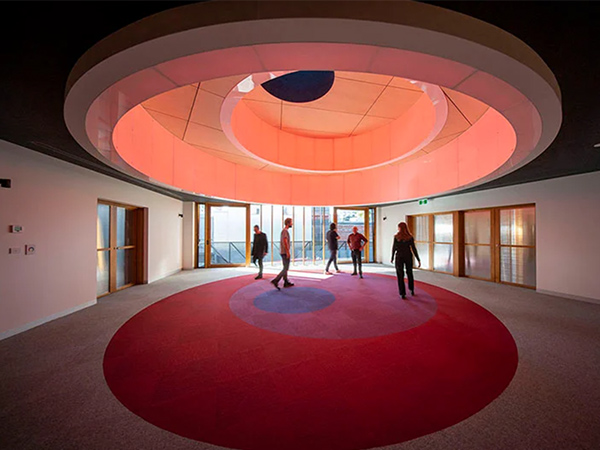Quaker Center Creates Shifting Circular Worship Room
Renovations to a vintage 1960s office building has been turned into a Quakers Center and place of worship for other faiths including the local Islamic community.

Designed by Nervegna Reed Architecture and pH Architects in Melbourne, Australia, the most striking feature of the new design includes an overhead skylight with shifting circular shapes and colors above the room where worshippers congregate.
The circle is a symbol found throughout Quaker beliefs and reflects the connection between the spiritual and the earthly planes.

The circular design is found above and below, on the ceiling overhead and on the floor space below. The space contains no walls and yet it creates a visible boundary that is both traversable as it is flexible while shifting light and color depending on the time of day.
Although the circular design creates a boundary, it becomes boundless with the shifting asymmetrical circles changing formation as worshippers sit and meditate in their own circular groups.
Following Quaker traditions, the building is designed to be understated, subtle and communal. The roof itself has a triangular layout with the circular skylight and design embedded within.The shifting of colors and placement of the circles throughout the day remind worshippers of the ever-changing nature of reality.