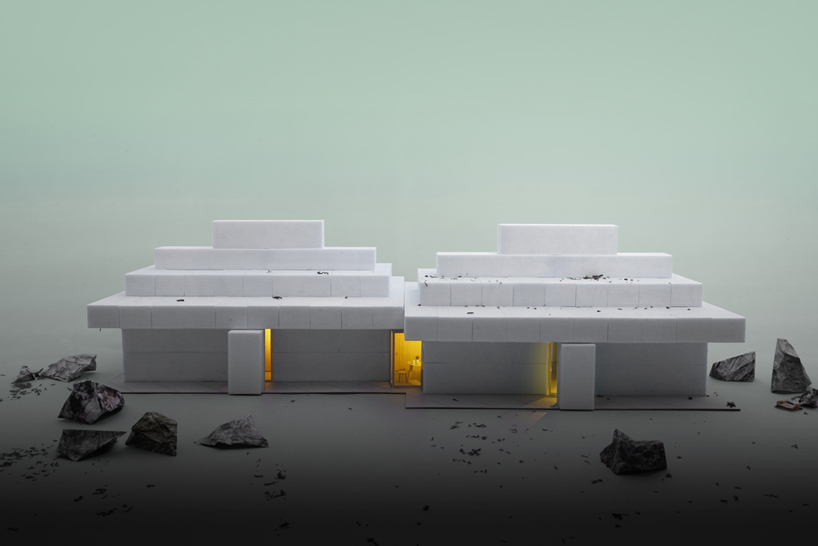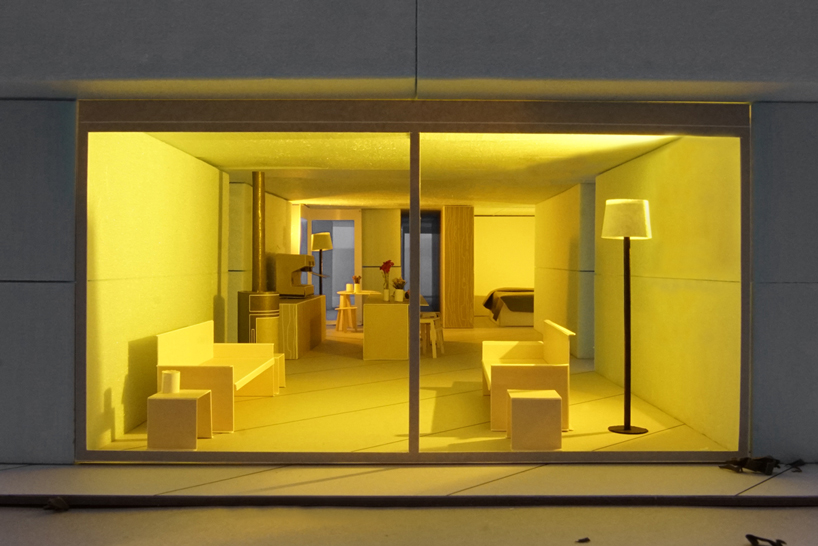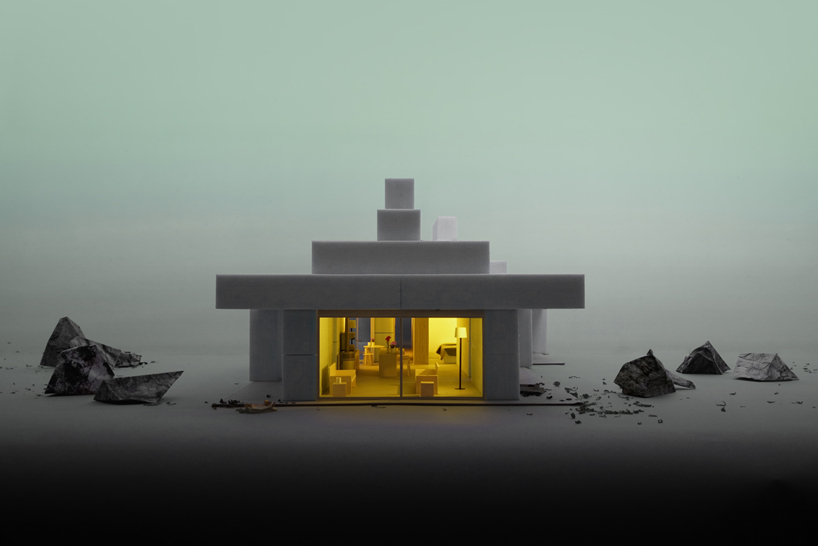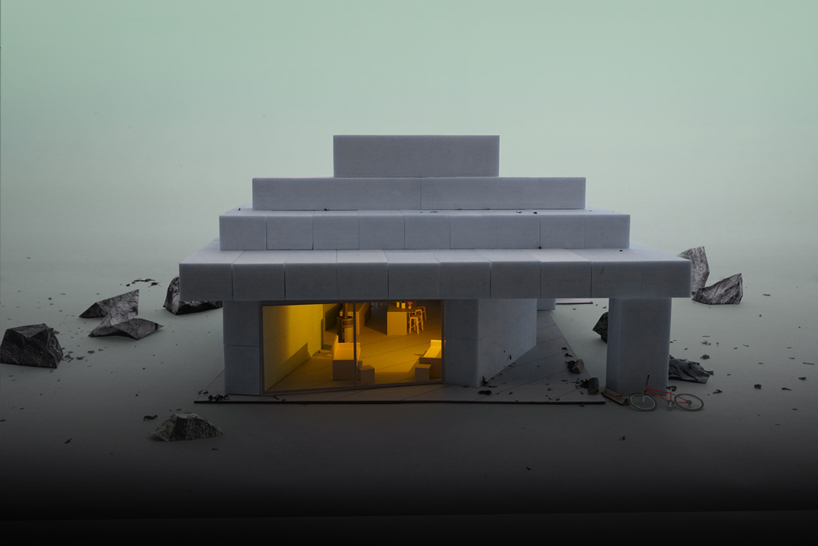Babylonian Temple Prototype Made from Foam Blocks
new york firm MOS architects has developed an experimental prototype using EPS foam blocks to produce a house. the tetris-like formation can be assembled within a few days, offering an economical solution in areas suffering from housing issues. as per the studio’s usual format of labelling the prototype has been titled house no.12, a foam house with 98 blocks of foam and 8 doors.

MOS architects‘ decision to build with expanded polystyrene foam, a polystyrene commonly used for packaging and insulation because of its rigid, closed cell structure, allows for easy assembly because of it is so lightweight.meanwhile, it does the job of providing the interior with proficient insulation. in order to also protect the material MOS architects say that in real life applications, the foam would be coated with a rough cement/stucco finish, concealing and protecting its soft center.

the prototype is made up of 98 blocks of foam and features doors offering eight different entry routes into the building. a closer look inside reveals an open plan kitchen and living area attached to a large bedroom. an elongated corridor wraps around a second room and leads to another area, assumably a second bedroom or bathroom.

as an open letter published on the architect’s website points out, the prototype looks as though it was inspired by an ancient temple. it references ziggurats, massive stone structures built in ancient mesopotamia, characterized by their wide base that narrowed to a flat top.

these places of worship were constructed first by the sumerians, the earliest known civilization in the historical region, which is now known as modern-day southern iraq. when the babylonians took over ziggurats continued to be built and used in the same manner as they were in ancient sumer.