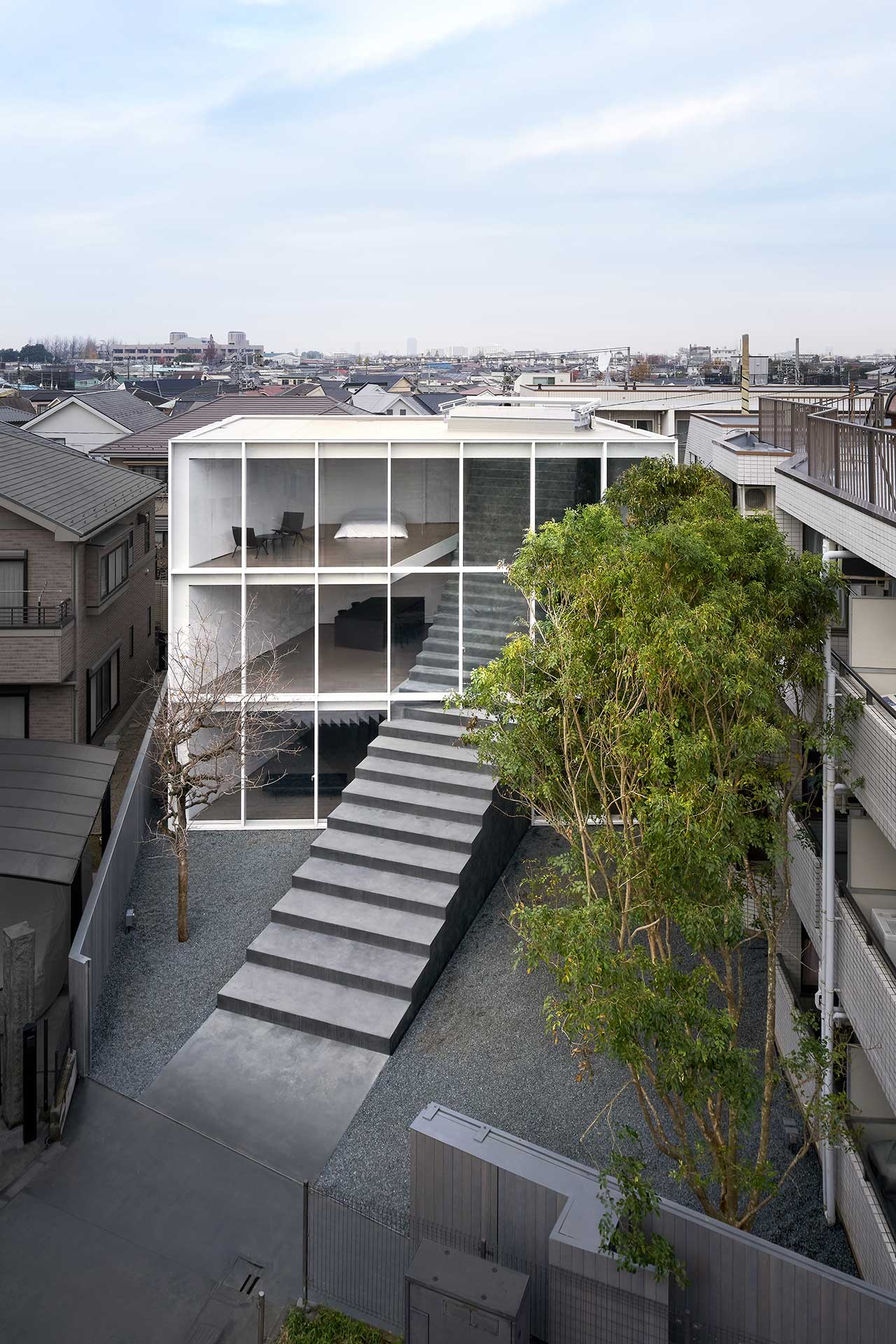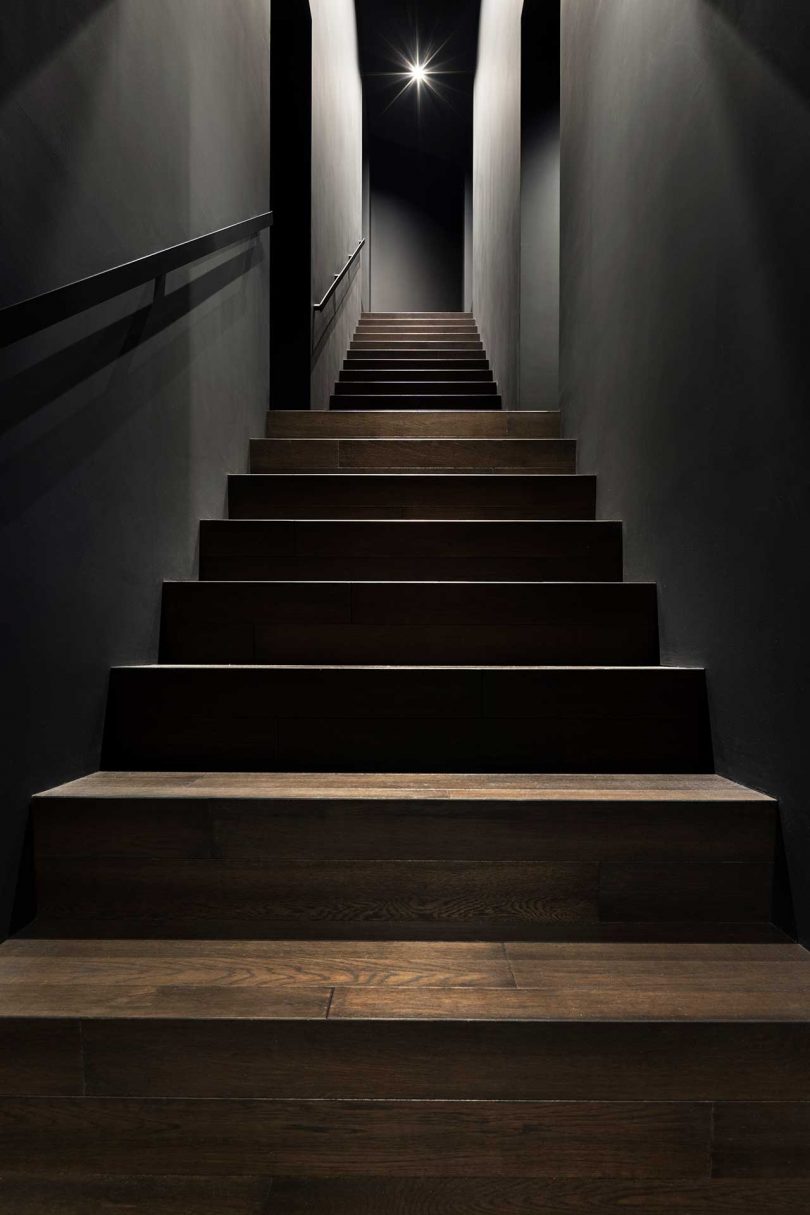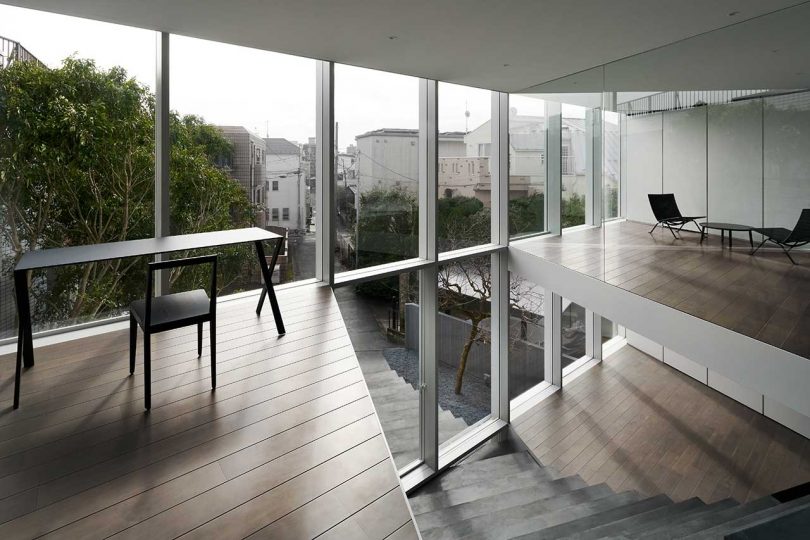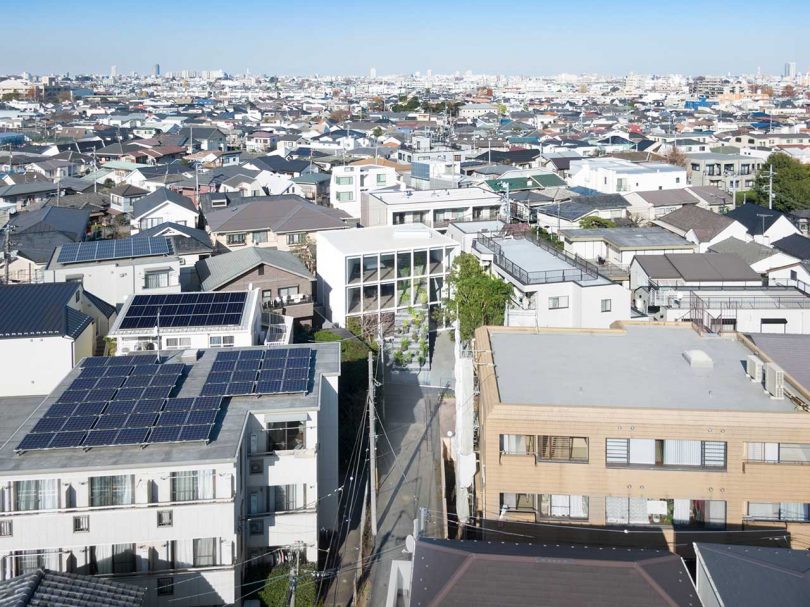An Ultra Minimalist Home in Japan Uses a Sculptural Staircase as Design Focal Point
At first glance, the sculptural staircase in this ultra minimalist home in Tokyo, Japan confuses the senses. It appears endless as seen through the large glass panels of the home and transcends beyond the front facade and into the front yard. There is no visible entranceway into the home either. The staircase is placed in the center of the home and it looks as though you would have to jump from its wide stone steps onto each of the 3 floors it moves through.

The home itself houses two families, and the design by Oki Sato is intended to keep the families spaces separated while also connecting them through the massive sculptural staircase. Named the Stairway House, this large staircase hides the actual staircase and the bathrooms of the home.

Although the neighborhood is a tight squeeze in Tokyo, the house is pushed back, away from the street for privacy and to preserve the persimmon trees on the land. The large glass panel windows and the direction of the home optimizes light sources and air-flow.


As in many ultra-minimalist homes, some of the furnishings are built into the design like permanent fixtures, such as the bed frames, desks and shelving. It has a monochrome color palette with splashes of green from the potted plants decorating the steps of the sculptural staircase. The two families that reside in the shared home are an older couple living on the ground floor and a younger couple with their child.

The older couple has 8 eights and there is a designated outdoor space built for them within the sculptural staircase. The other floors of the home are for the other family that incorporates a double-height space to appear more spacious and open.

This architectural design is incredibly unique to the homes in the surrounding area and a sculptural staircase of this magnitude is rarely seen in architectural design in general. It is a bold and dramatic feature impossible to ignore.